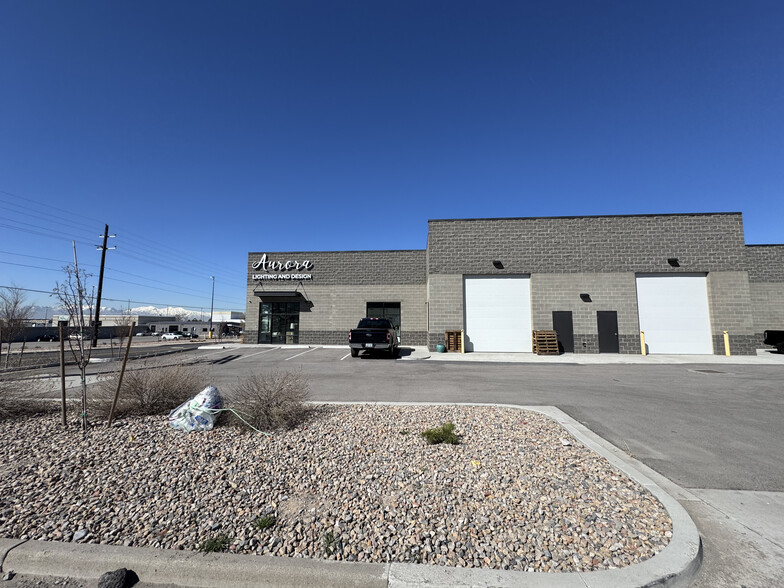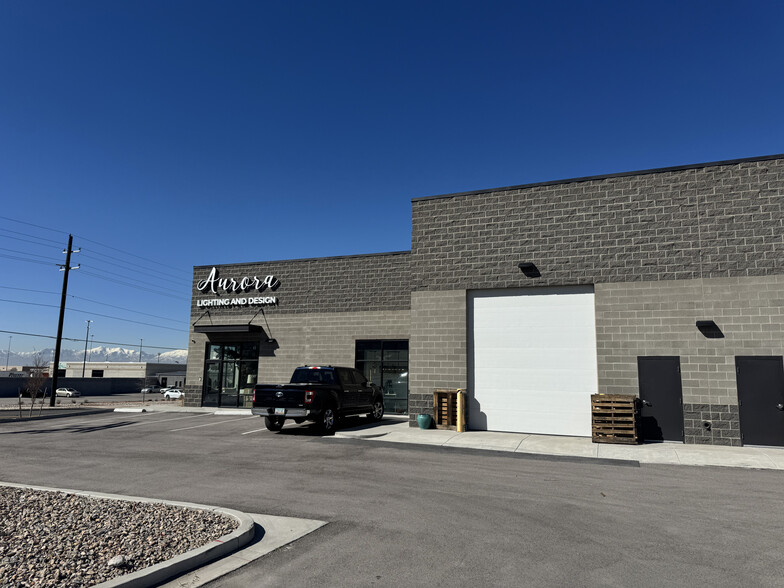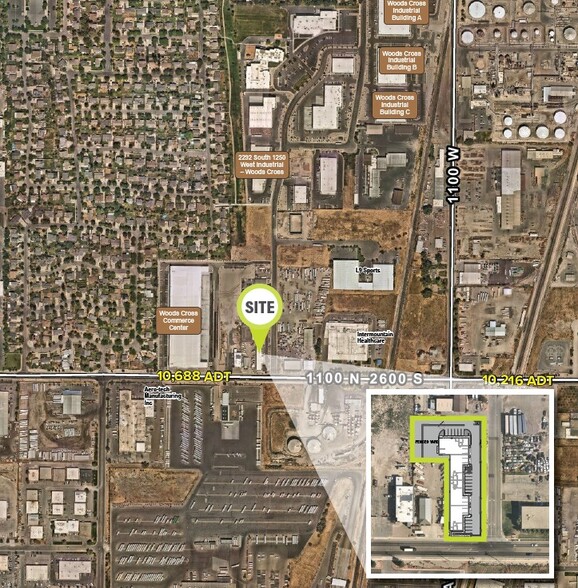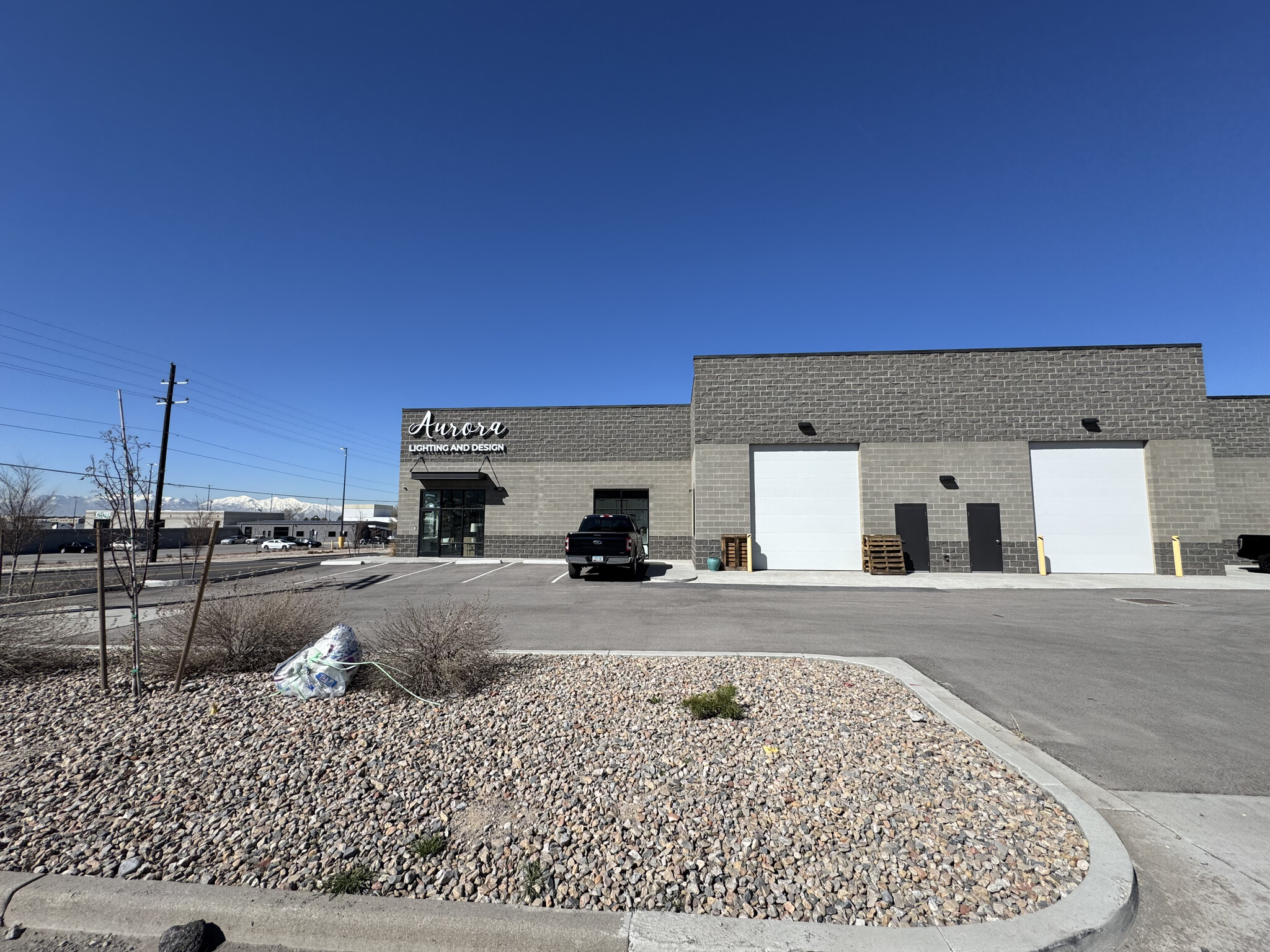thank you

Your email has been sent!

Kemp Industrial 1268 W 2600 S 2,996 SF of Industrial Space Available in Woods Cross, UT 84087




HIGHLIGHTS
- Zoning: I-1
- Total SF: 2,996
- 12'x14' Grade Level Doors
- Clear Height: 20'
- Parking: 18 Stalls
FEATURES
ALL AVAILABLE SPACE(1)
Display Rental Rate as
- SPACE
- SIZE
- TERM
- RENTAL RATE
- SPACE USE
- CONDITION
- AVAILABLE
• Total Building: 12,795 SF • Lot Size: 1.06 Acres • Power Per Unit: 200 AMP 120/208V 3-Phase 4-Wire • Heating: Gas Forced Air Heating • Lighting: LED 24,000 Lumens 3500k Suspended at 25 AFF • Clear Height: 20’ • Loading: 12’x14’ Grade Level Doors • Column Spacing: Free-Span • Construction Type: Split Face CMU Block Construction • Floor: 6” Concrete Slab With #4 at 18” O.C. • Parking: 18 Parking Stalls • Zoning: I-1 • Access: Quick Access to I-15, I-215, Redwood Road and Legacy Parkway • Location: Located in the Highly Desirable Woods Cross Industrial Business Park
- Lease rate does not include utilities, property expenses or building services
- 1 Drive Bay
- Zoning: I-1
- Clear Height: 20'
- Parking: 18 Stalls
- Includes 514 SF of dedicated office space
- Space is in Excellent Condition
- Total Available SF: 2,996
- 12'x14' Grade Level Doors
| Space | Size | Term | Rental Rate | Space Use | Condition | Available |
| 1st Floor | 2,996 SF | Negotiable | $16.80 /SF/YR $1.40 /SF/MO $180.83 /m²/YR $15.07 /m²/MO $4,194 /MO $50,333 /YR | Industrial | Full Build-Out | Now |
1st Floor
| Size |
| 2,996 SF |
| Term |
| Negotiable |
| Rental Rate |
| $16.80 /SF/YR $1.40 /SF/MO $180.83 /m²/YR $15.07 /m²/MO $4,194 /MO $50,333 /YR |
| Space Use |
| Industrial |
| Condition |
| Full Build-Out |
| Available |
| Now |
1st Floor
| Size | 2,996 SF |
| Term | Negotiable |
| Rental Rate | $16.80 /SF/YR |
| Space Use | Industrial |
| Condition | Full Build-Out |
| Available | Now |
• Total Building: 12,795 SF • Lot Size: 1.06 Acres • Power Per Unit: 200 AMP 120/208V 3-Phase 4-Wire • Heating: Gas Forced Air Heating • Lighting: LED 24,000 Lumens 3500k Suspended at 25 AFF • Clear Height: 20’ • Loading: 12’x14’ Grade Level Doors • Column Spacing: Free-Span • Construction Type: Split Face CMU Block Construction • Floor: 6” Concrete Slab With #4 at 18” O.C. • Parking: 18 Parking Stalls • Zoning: I-1 • Access: Quick Access to I-15, I-215, Redwood Road and Legacy Parkway • Location: Located in the Highly Desirable Woods Cross Industrial Business Park
- Lease rate does not include utilities, property expenses or building services
- Includes 514 SF of dedicated office space
- 1 Drive Bay
- Space is in Excellent Condition
- Zoning: I-1
- Total Available SF: 2,996
- Clear Height: 20'
- 12'x14' Grade Level Doors
- Parking: 18 Stalls
PROPERTY OVERVIEW
• Total Building: 12,795 SF • Lot Size: 1.06 Acres • Power Per Unit: 200 AMP 120/208V 3-Phase 4-Wire • Heating: Gas Forced Air Heating • Lighting: LED 24,000 Lumens 3500k Suspended at 25 AFF • Clear Height: 20’ • Loading: 12’x14’ Grade Level Doors • Column Spacing: Free-Span • Construction Type: Split Face CMU Block Construction • Floor: 6” Concrete Slab With #4 at 18” O.C. • Parking: 18 Parking Stalls • Zoning: I-1 • Access: Quick Access to I-15, I-215, Redwood Road and Legacy Parkway • Location: Located in the Highly Desirable Woods Cross Industrial Business Park
WAREHOUSE FACILITY FACTS
Presented by

Kemp Industrial | 1268 W 2600 S
Hmm, there seems to have been an error sending your message. Please try again.
Thanks! Your message was sent.







