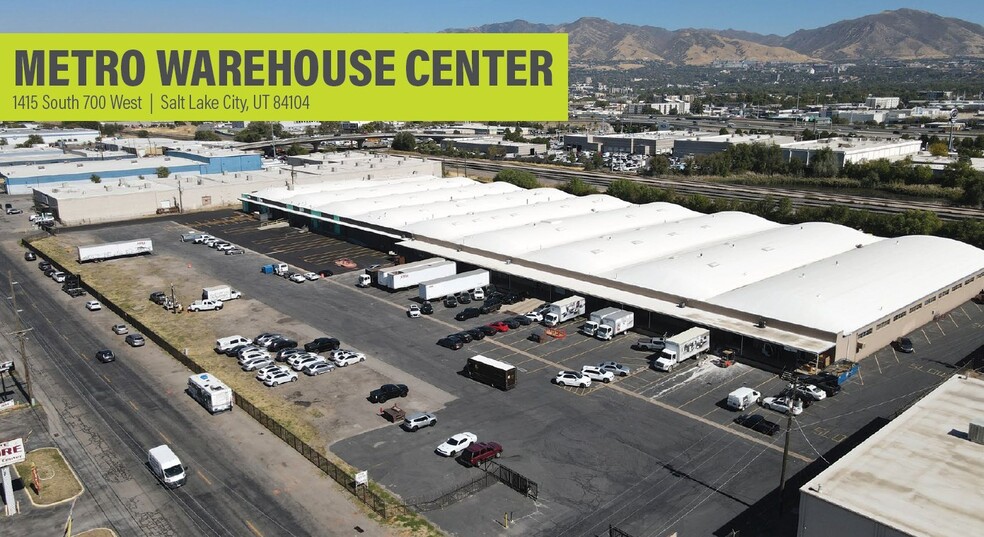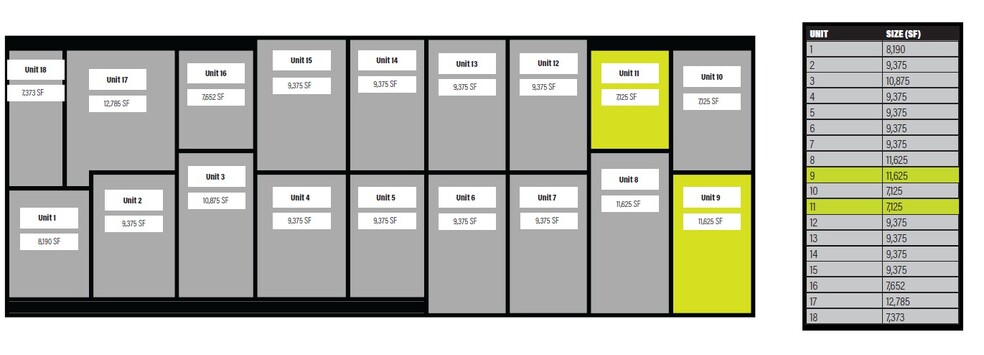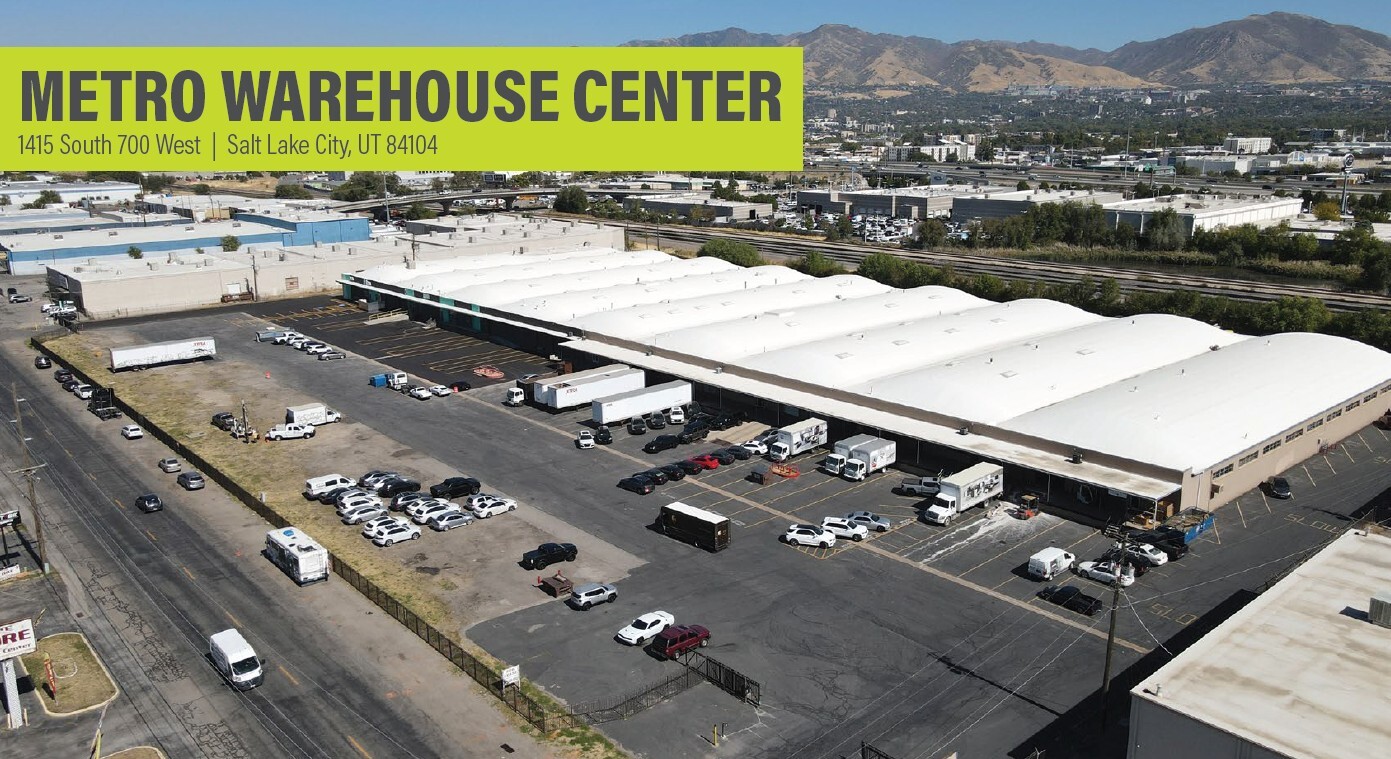thank you

Your email has been sent!

Metro Warehouse Center 1415 S 700 W 7,125 - 18,750 SF of Industrial Space Available in Salt Lake City, UT 84104





HIGHLIGHTS
- 1415 S 700 W offers newly renovated spaces at one of the most centralized locations for warehouses in the Salt Lake City metro.
- Unmatched connectivity, a half-mile to Interstate 15, 2.5 miles to Interstate 80 or Downtown SLC, and 6.5 miles to SLC International Airport.
- Employees enjoy quick access to amenities with Costco, Home Depot, Target, PetSmart, over a dozen restaurants, and more within a five-minute drive.
- Features skylights, automatic lighting, office space, 14-foot clear heights, dock-high doors, grade-level doors, ramps, and pit levelers.
- High-profile industrial area with organizations such as UPS, M&M Distributing, ABC, Weir Minerals, and more operating within a 3-mile radius.
FEATURES
ALL AVAILABLE SPACES(2)
Display Rental Rate as
- SPACE
- SIZE
- TERM
- RENTAL RATE
- SPACE USE
- CONDITION
- AVAILABLE
Unit 11 spans a total of 7,125 square feet, including 458 square feet of office space and 6,667 square feet of warehouse space. The warehouse features one 10- by 10-foot grade-level door with a ramp, a 14-foot clear height, and skylights. It is equipped with gas-forced air heating, automatic lighting, and a fire sprinkler system.
- Lease rate does not include utilities, property expenses or building services
- 1 Drive Bay
- Gas Forced Air Heating
- Quick Access to I-15 and SR-201
- Clear Height: 14'
- Includes 458 SF of dedicated office space
- Space is in Excellent Condition
- Skylights In Warehouse
- Fire Sprinkled
Unit 9 spans a total of 11,625 square feet, including 1,890 square feet of office space and 9,735 square feet of warehouse space. The warehouse features one 10- by 10-foot grade-level door and a shared breezeway with a pit leveler. It has a 14-foot clear height, skylights, automatic lighting, and a fire sprinkler system. Heating is provided by a gas-forced air system.
- Lease rate does not include utilities, property expenses or building services
- 1 Drive Bay
- Fire Sprinkled
- Clear Height: 14'
- Includes 1,890 SF of dedicated office space
- Space is in Excellent Condition
- Gas Forced Air Heating
- Automatic Lighting in Warehouse
| Space | Size | Term | Rental Rate | Space Use | Condition | Available |
| 1st Floor - 11 | 7,125 SF | Negotiable | $10.80 /SF/YR $0.90 /SF/MO $116.25 /m²/YR $9.69 /m²/MO $6,413 /MO $76,950 /YR | Industrial | Full Build-Out | Now |
| 1st Floor - 9 | 11,625 SF | Negotiable | $10.80 /SF/YR $0.90 /SF/MO $116.25 /m²/YR $9.69 /m²/MO $10,463 /MO $125,550 /YR | Industrial | Full Build-Out | Now |
1st Floor - 11
| Size |
| 7,125 SF |
| Term |
| Negotiable |
| Rental Rate |
| $10.80 /SF/YR $0.90 /SF/MO $116.25 /m²/YR $9.69 /m²/MO $6,413 /MO $76,950 /YR |
| Space Use |
| Industrial |
| Condition |
| Full Build-Out |
| Available |
| Now |
1st Floor - 9
| Size |
| 11,625 SF |
| Term |
| Negotiable |
| Rental Rate |
| $10.80 /SF/YR $0.90 /SF/MO $116.25 /m²/YR $9.69 /m²/MO $10,463 /MO $125,550 /YR |
| Space Use |
| Industrial |
| Condition |
| Full Build-Out |
| Available |
| Now |
1st Floor - 11
| Size | 7,125 SF |
| Term | Negotiable |
| Rental Rate | $10.80 /SF/YR |
| Space Use | Industrial |
| Condition | Full Build-Out |
| Available | Now |
Unit 11 spans a total of 7,125 square feet, including 458 square feet of office space and 6,667 square feet of warehouse space. The warehouse features one 10- by 10-foot grade-level door with a ramp, a 14-foot clear height, and skylights. It is equipped with gas-forced air heating, automatic lighting, and a fire sprinkler system.
- Lease rate does not include utilities, property expenses or building services
- Includes 458 SF of dedicated office space
- 1 Drive Bay
- Space is in Excellent Condition
- Gas Forced Air Heating
- Skylights In Warehouse
- Quick Access to I-15 and SR-201
- Fire Sprinkled
- Clear Height: 14'
1st Floor - 9
| Size | 11,625 SF |
| Term | Negotiable |
| Rental Rate | $10.80 /SF/YR |
| Space Use | Industrial |
| Condition | Full Build-Out |
| Available | Now |
Unit 9 spans a total of 11,625 square feet, including 1,890 square feet of office space and 9,735 square feet of warehouse space. The warehouse features one 10- by 10-foot grade-level door and a shared breezeway with a pit leveler. It has a 14-foot clear height, skylights, automatic lighting, and a fire sprinkler system. Heating is provided by a gas-forced air system.
- Lease rate does not include utilities, property expenses or building services
- Includes 1,890 SF of dedicated office space
- 1 Drive Bay
- Space is in Excellent Condition
- Fire Sprinkled
- Gas Forced Air Heating
- Clear Height: 14'
- Automatic Lighting in Warehouse
PROPERTY OVERVIEW
Metro Warehouse Center offers the premier opportunity for businesses seeking a versatile and efficient warehouse space in Salt Lake City. Located at 1415 S 700 W, Metro Warehouse Center is an M-1 zoned facility constructed with high-quality brick masonry, and it was renovated in 2024. The units are equipped with essential features to support operations. Spaces here have 14-foot clear heights, skylights in the warehouses, automatic lighting, and gas heating. Loading capabilities vary by unit but encompass 10-foot by 10-foot grade-level doors, ramped doors, and dock-high doors. Offices are in each unit, allowing users to host both industrial and administrative functions at the same site. The facility sits in a prime area just minutes from major highways, providing easy access to Downtown Salt Lake City and the surrounding areas. Its proximity to Interstate 15 ensures quick transportation routes, which is crucial for logistics and distribution businesses. Downtown SLC, Salt Lake International Airport, Sugarhouse, South Salt Lake, and the Delta Center are all less than 20 minutes away. The vibrant business ecosystem in this part of the city, combined with the ease of transportation, makes 1415 S 700 W an ideal choice for companies looking to streamline their operations and position themselves for growth. Don’t miss the opportunity to secure this high-functioning, strategically located warehouse space today.
WAREHOUSE FACILITY FACTS
SELECT TENANTS
- FLOOR
- TENANT NAME
- INDUSTRY
- 1st
- GLIDE
- Manufacturing
- 1st
- Miguel Autorepair
- Services
- 1st
- Rev Motoring
- Retailer
- 1st
- Utah Office Planning & Design
- Retailer
- 1st
- Wasatch Roller Derby
- Arts, Entertainment, and Recreation
MARKETING BROCHURE
ABOUT CALIFORNIA AVENUE
The California Avenue Industrial area is located just south of the Salt Lake City International Airport. Three of the region’s major interstates, 215, 15, and 80, run through the area providing excellent access to the wider region and most of the U.S. Southwest.
California Avenue’s abundance of industrial properties are clustered along the interstates and several arterial roads. With access and proximity to major transportation networks, the area is popular with distribution and logistics companies. Other tenants include a mix of retailers, wholesalers, and manufacturers.
The California Avenue area is an affordable option for tenants looking for proximity to the freeway, with rents at a discount to the Salt Lake average.
DEMOGRAPHICS
REGIONAL ACCESSIBILITY
NEARBY AMENITIES
RESTAURANTS |
|||
|---|---|---|---|
| Barbacoa Corp Office | Mexican | $ | 3 min walk |
| Victor's Restaurant | Mexican | $ | 6 min walk |
| Apollo Burgers | Burgers | $ | 17 min walk |
RETAIL |
||
|---|---|---|
| CrossFit | Fitness | 9 min walk |
| PPG Paints | Paint/Wallpaper | 13 min walk |
| Carpet One Floor & Home | Floor Covering | 15 min walk |
| 7-Eleven | Convenience Market | 16 min walk |
| Walmart | Dept Store | 18 min walk |
HOTELS |
|
|---|---|
| SpringHill Suites |
86 rooms
6 min drive
|
| DoubleTree by Hilton |
241 rooms
7 min drive
|
| Crystal Inn |
175 rooms
7 min drive
|
| Hilton Garden Inn |
132 rooms
6 min drive
|
| Fairfield Inn |
120 rooms
8 min drive
|
LEASING TEAM
LEASING TEAM

Tre Bourdeaux, Vice President
Tre joined Legend Partners in 2024 after spending time at Newmark and finishing his Economics degree from the University of Utah. Tre has successfully closed over $150 million in transactions over his five-year career. His success is in the early stages of his career and has earned him high respect throughout the entire brokerage community. He is highly equipped with knowledge in real estate research, sales, and marketing. Possessing exceptional interpersonal skills and analyzed strategic planning that have allowed him to have great success in the first five years of his career. Tre has a drive to take care of his clients and cater to the various needs that are becoming harder and harder to find in Utah’s real estate market. He brings a great amount of diversity as well as a vast number of connections that include many decision-making individuals in the state of Utah. His outreach, knowledge, and success at such a young age in this industry has proven he will continue to be a known figure in the brokerage community for years to come.
Skyler Peterson, Executive Vice President
Commercial real estate can be complex, but with Skyler, clients have a seasoned guide who has seen it all. From navigating challenging negotiations to identifying opportunities others may overlook, Skyler’s extensive experience spans every aspect of the market. Over nearly two decades, they have turned countless obstacles into achievements, ensuring clients consistently achieve their goals.
Skyler’s expertise goes far beyond surface-level knowledge. Their deep understanding of industrial and land properties, including warehouses, manufacturing facilities, and development-ready parcels, allows them to create tailored strategies that deliver maximum value.
As one of the top performers at Legend Partners, Skyler pairs their expertise with the firm’s cutting-edge resources and market insights. From leveraging advanced technology to accessing a vast network of industry professionals, Skyler provides clients with a streamlined and strategic approach that leads to exceptional outcomes.
Skyler’s record of success is clear. Known for their resourcefulness, creativity, and exceptional negotiation skills, they have delivered outstanding outcomes for clients time and again. Whether securing prime industrial properties, maximizing the potential of land investments, or overcoming complex challenges, Skyler’s focus is always on creating success that exceeds expectations.
For Skyler, commercial real estate is about more than just properties; it is about people. Every client has unique needs and goals, and Skyler takes the time to understand them fully. Through trust, open communication, and transparency, Skyler builds lasting relationships that extend far beyond the transaction. Skyler's philosophy is simple: client success is the ultimate measure of achievement.
Parker Taggart, Senior Associate
ABOUT THE OWNER


Presented by

Metro Warehouse Center | 1415 S 700 W
Hmm, there seems to have been an error sending your message. Please try again.
Thanks! Your message was sent.









