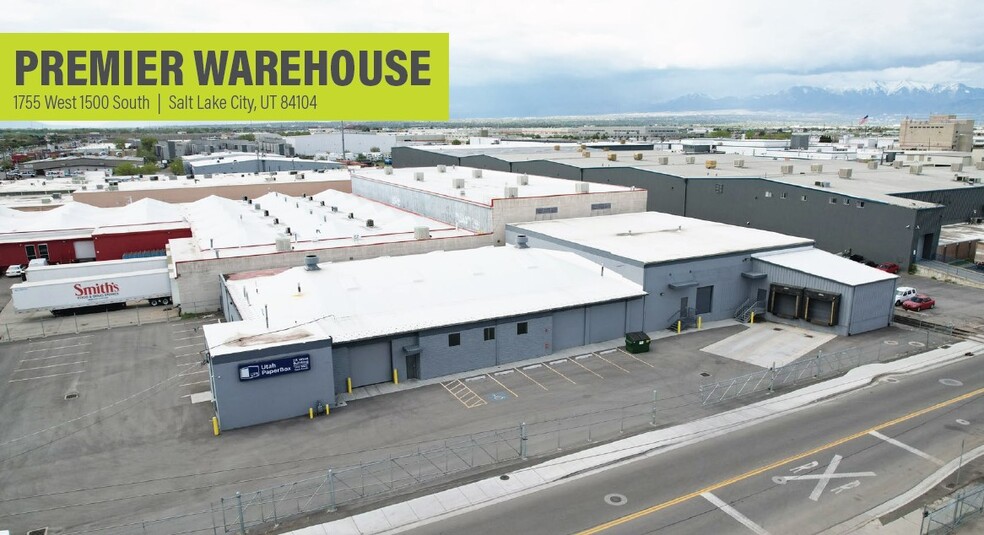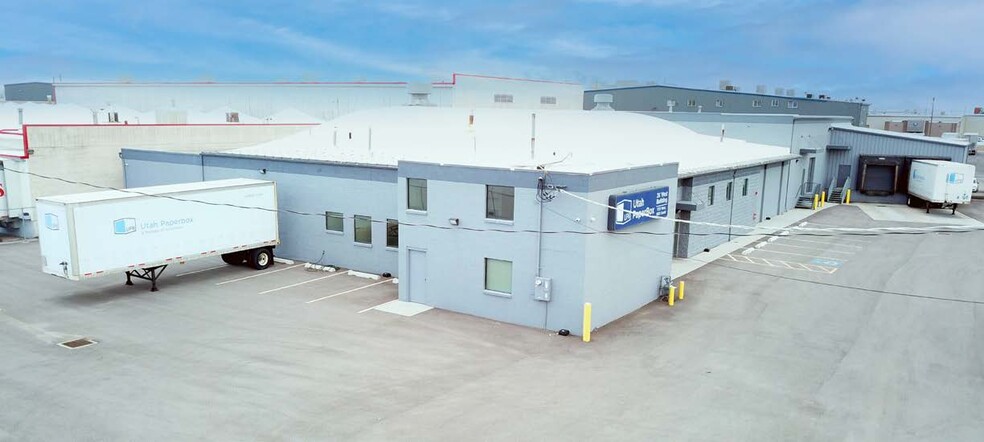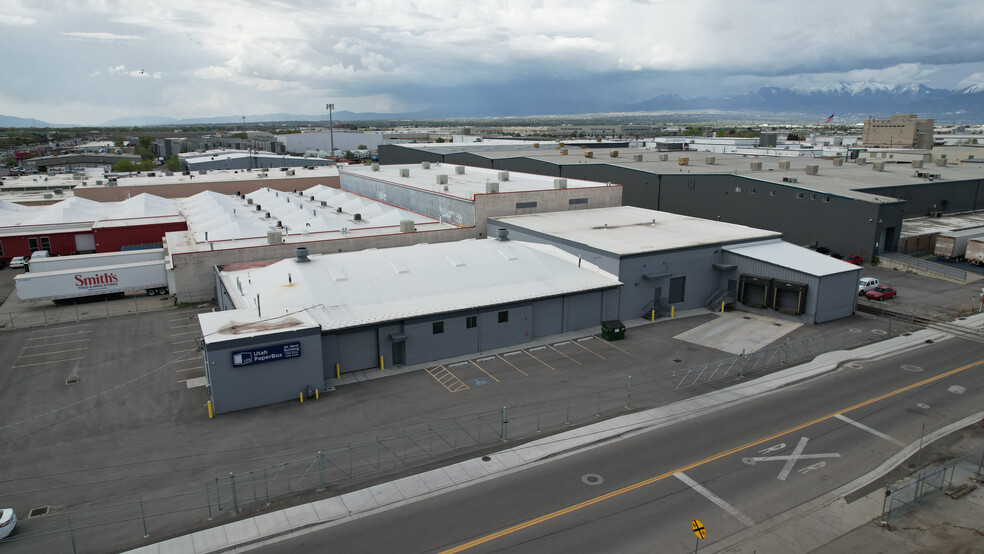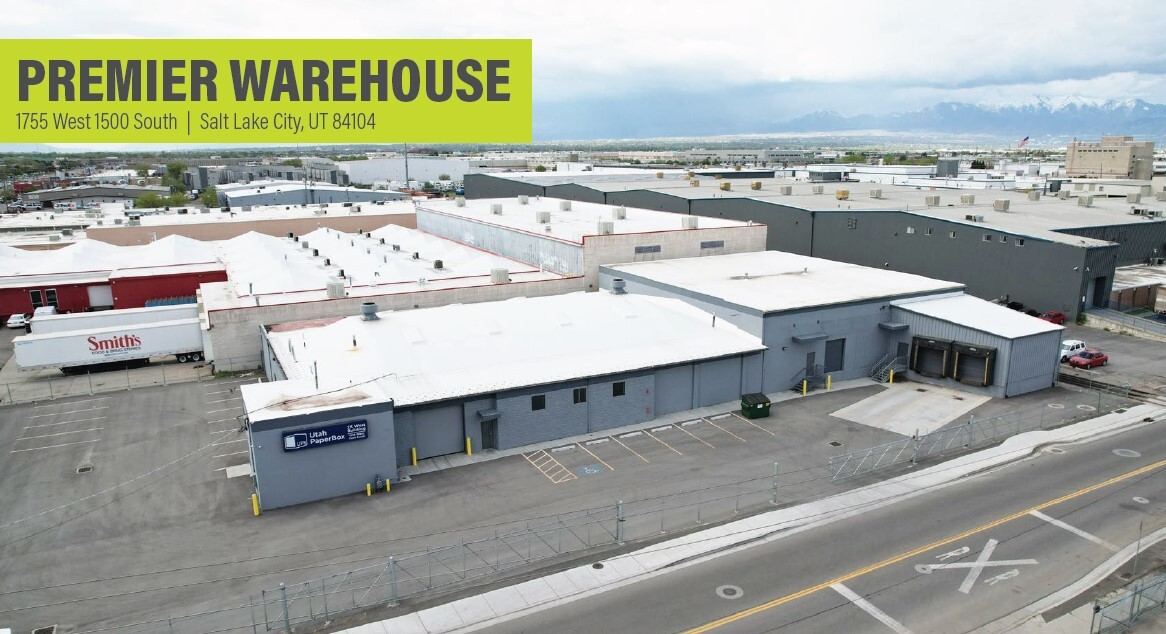thank you

Your email has been sent!

Premier Warehouse 1725 W 1500 S 9,715 SF of Industrial Space Available in Salt Lake City, UT 84104




HIGHLIGHTS
- – 9,715 SF warehouse
- – Rail served
- – Zoning: CC
- – 5 Docks
- – Construction type: block construction
FEATURES
ALL AVAILABLE SPACE(1)
Display Rental Rate as
- SPACE
- SIZE
- TERM
- RENTAL RATE
- SPACE USE
- CONDITION
- AVAILABLE
– Total SF: 9,715 SF - 8,685 SF Warehouse - 1,030 SF Access Hallway – Loading: – Two (2) 9’x10’ Dock Doors Equipped With Hydraulic Levelers, Seals and Bumpers – One (1) 8’x10’ Dock Door – One (1) 12’x14’ Grade Level Door – Two (2) Rail Served Doors (8’x10’) – Clear Height: 18’ – Two (2) Gas Forced Heaters – Column Spacing: 26’x46’ – Rail Served – Fluorescent Lighting – Fire sprinklered – Wet System – Construction Type: Block Construction – Zoning: CC – Access: Quick and Convenient Access to Redwood Road, I-215, and I-80
- Includes 1,260 SF of dedicated office space
- Space is in Excellent Condition
- – 9,715 SF Warehouse
- – Construction Type: Block Construction
- – Access: Convenient Access to Redwood Road
- 1 Drive Bay
- 3 Loading Docks
- – Rail Served
- – Zoning: CC
| Space | Size | Term | Rental Rate | Space Use | Condition | Available |
| 1st Floor | 9,715 SF | Negotiable | Upon Request Upon Request Upon Request Upon Request Upon Request Upon Request | Industrial | Full Build-Out | Now |
1st Floor
| Size |
| 9,715 SF |
| Term |
| Negotiable |
| Rental Rate |
| Upon Request Upon Request Upon Request Upon Request Upon Request Upon Request |
| Space Use |
| Industrial |
| Condition |
| Full Build-Out |
| Available |
| Now |
1st Floor
| Size | 9,715 SF |
| Term | Negotiable |
| Rental Rate | Upon Request |
| Space Use | Industrial |
| Condition | Full Build-Out |
| Available | Now |
– Total SF: 9,715 SF - 8,685 SF Warehouse - 1,030 SF Access Hallway – Loading: – Two (2) 9’x10’ Dock Doors Equipped With Hydraulic Levelers, Seals and Bumpers – One (1) 8’x10’ Dock Door – One (1) 12’x14’ Grade Level Door – Two (2) Rail Served Doors (8’x10’) – Clear Height: 18’ – Two (2) Gas Forced Heaters – Column Spacing: 26’x46’ – Rail Served – Fluorescent Lighting – Fire sprinklered – Wet System – Construction Type: Block Construction – Zoning: CC – Access: Quick and Convenient Access to Redwood Road, I-215, and I-80
- Includes 1,260 SF of dedicated office space
- 1 Drive Bay
- Space is in Excellent Condition
- 3 Loading Docks
- – 9,715 SF Warehouse
- – Rail Served
- – Construction Type: Block Construction
- – Zoning: CC
- – Access: Convenient Access to Redwood Road
PROPERTY OVERVIEW
– Total SF: 9,715 SF - 8,685 SF warehouse - 1,030 SF access hallway – One restroom – Loading: – Two (2) 9’x10’ dock doors equipped with hydraulic levelers, seals and bumpers – One (1) 8’x10’ dock door – One (1) 12’x14’ grade level door – Two (2) rail served doors (8’x10’) – Clear height: 18’ – Two (2) gas forced heaters – Column spacing: 26’x46’ – Rail served – Fluorescent lighting – Fire sprinklered – wet system – Construction type: block construction – Zoning: CC – Access: quick and convenient access to Redwood Road, I-215, and I-80
WAREHOUSE FACILITY FACTS
Presented by

Premier Warehouse | 1725 W 1500 S
Hmm, there seems to have been an error sending your message. Please try again.
Thanks! Your message was sent.







