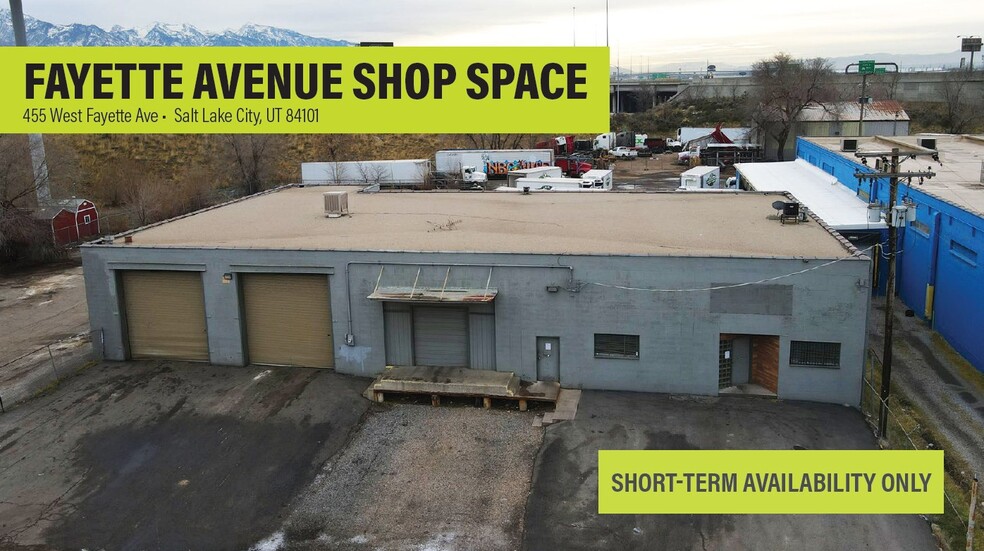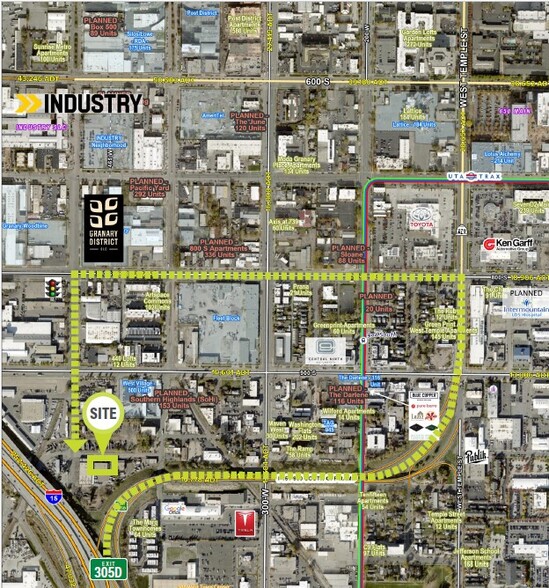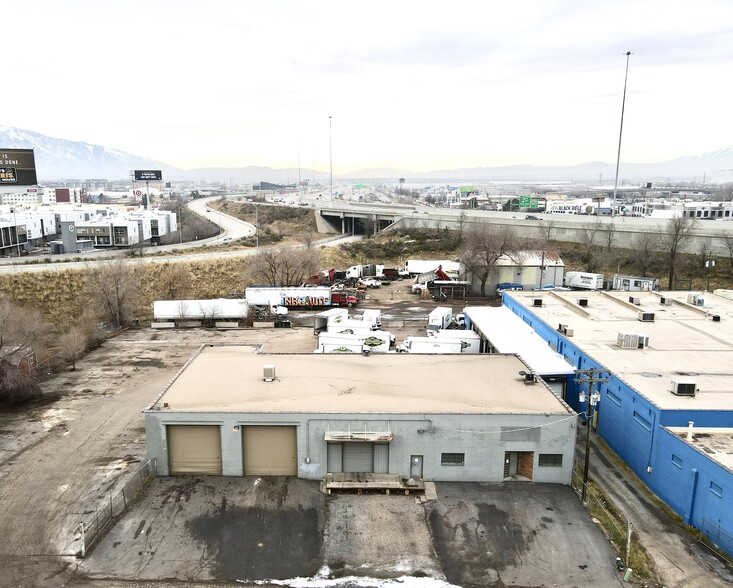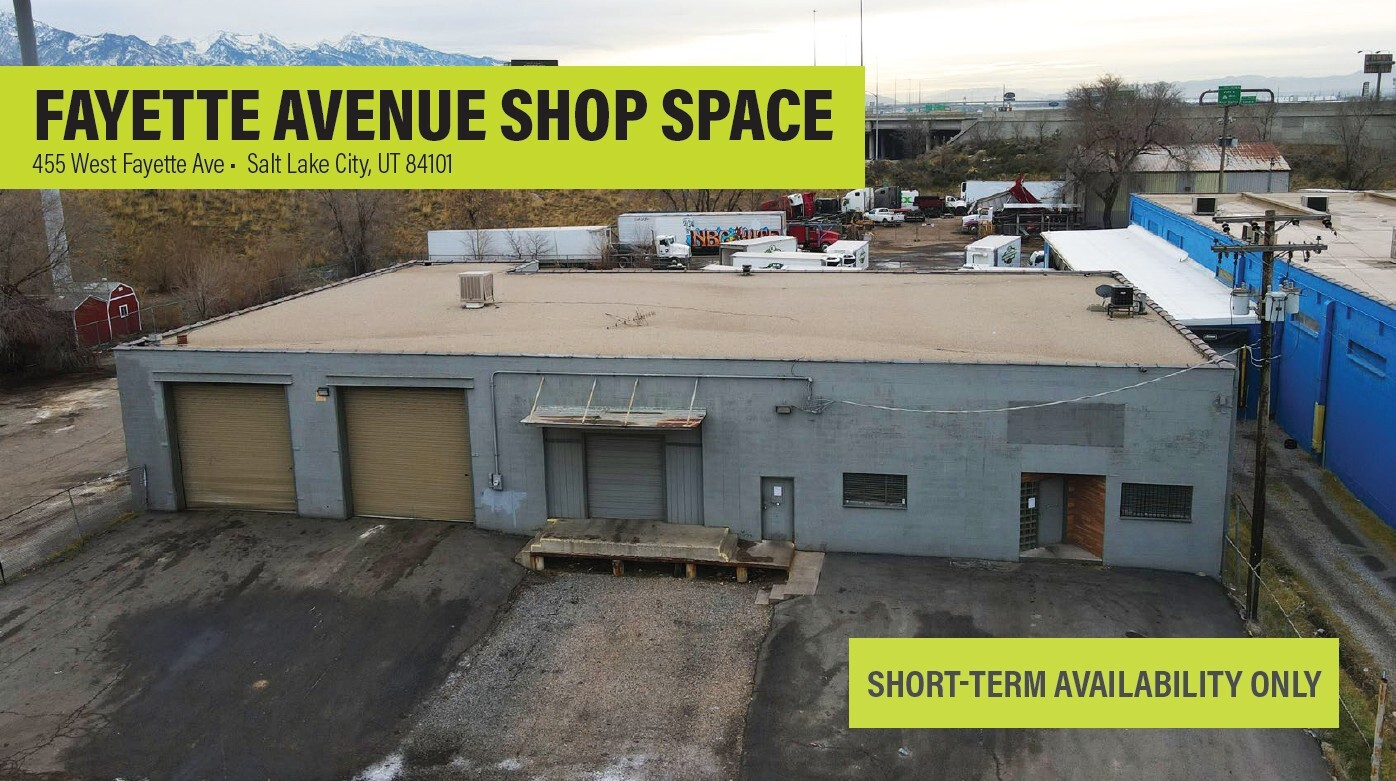thank you

Your email has been sent!

Fayette Avenue Shop Space 455 W Fayette Ave 7,104 SF of Industrial Space Available in Salt Lake City, UT 84101




HIGHLIGHTS
- 7,104 SF Shop Space
- Due to Future Development, Shorter Term Lease Options or Kick Out Clause Will Be Required
FEATURES
ALL AVAILABLE SPACE(1)
Display Rental Rate as
- SPACE
- SIZE
- TERM
- RENTAL RATE
- SPACE USE
- CONDITION
- AVAILABLE
• Building SF: 7,104 -Office SF: 1,800 -Warehouse SF: 5,304 -Mezzanine: 1,800 SF (Not Included in Total SF) • Clear Height: 16 • Loading: -Two (2) 14’x14’ Grade Level Doors - One (1) 10’x12’ Box Truck High Door -One (1) 8’x10’ Dock High Door • Compressed Airlines • Power Drops Throughout • Gas Forced Heaters Throughout • Oil Change Trench • Exhaust Vent • Five-Ton Crane • Water Hookups • Washer and Dryer Hookups • Zoning: CG (General Commercial) • Due to Future Development, Shorter Term Lease Options or Kick Out Clause Will Be Required • Construction Type: Block Construction • Access: Easy Access From 1300 South Exit Via I-15 • Location: Highly Sought After Shop Space in the Salt Lake Submarket
- Includes 1,800 SF of dedicated office space
- 2 Loading Docks
- Office SF: 1,800
- Mezzanine: 1,800 SF (not included in total SF)
- 2 Drive Ins
- Building SF: 7,104
- Warehouse SF: 5,304
| Space | Size | Term | Rental Rate | Space Use | Condition | Available |
| 1st Floor | 7,104 SF | Negotiable | $12.00 /SF/YR $1.00 /SF/MO $129.17 /m²/YR $10.76 /m²/MO $7,104 /MO $85,248 /YR | Industrial | - | Now |
1st Floor
| Size |
| 7,104 SF |
| Term |
| Negotiable |
| Rental Rate |
| $12.00 /SF/YR $1.00 /SF/MO $129.17 /m²/YR $10.76 /m²/MO $7,104 /MO $85,248 /YR |
| Space Use |
| Industrial |
| Condition |
| - |
| Available |
| Now |
1st Floor
| Size | 7,104 SF |
| Term | Negotiable |
| Rental Rate | $12.00 /SF/YR |
| Space Use | Industrial |
| Condition | - |
| Available | Now |
• Building SF: 7,104 -Office SF: 1,800 -Warehouse SF: 5,304 -Mezzanine: 1,800 SF (Not Included in Total SF) • Clear Height: 16 • Loading: -Two (2) 14’x14’ Grade Level Doors - One (1) 10’x12’ Box Truck High Door -One (1) 8’x10’ Dock High Door • Compressed Airlines • Power Drops Throughout • Gas Forced Heaters Throughout • Oil Change Trench • Exhaust Vent • Five-Ton Crane • Water Hookups • Washer and Dryer Hookups • Zoning: CG (General Commercial) • Due to Future Development, Shorter Term Lease Options or Kick Out Clause Will Be Required • Construction Type: Block Construction • Access: Easy Access From 1300 South Exit Via I-15 • Location: Highly Sought After Shop Space in the Salt Lake Submarket
- Includes 1,800 SF of dedicated office space
- 2 Drive Ins
- 2 Loading Docks
- Building SF: 7,104
- Office SF: 1,800
- Warehouse SF: 5,304
- Mezzanine: 1,800 SF (not included in total SF)
PROPERTY OVERVIEW
– Building SF: 7,104 – Office SF: 1,800 – Warehouse SF: 5,304 – Mezzanine: 1,800 SF (not included in total SF) – Clear height:16 – Loading: – Two(2) 14’x14’ grade level doors with drive through capability – One (1) 10’x12’ box truck high door – One (1) 8’x10’ dock high door – Compressed airlines – Power drops throughout – Gas forced heaters throughout – Oil change trench – Exhaust Vent – Five-ton Crane – Water Hookups – Washer and Dryer Hookups – Zoning: CG (General Commercial) – Due to Future Development, Shorter Term Lease Options or Kick Out Clause Will Be Required – Construction type: block construction – Access: easy access from 1300 south exit via I-15 – Location: highly sought after shop space in the Salt Lake submarket
WAREHOUSE FACILITY FACTS
Presented by

Fayette Avenue Shop Space | 455 W Fayette Ave
Hmm, there seems to have been an error sending your message. Please try again.
Thanks! Your message was sent.







