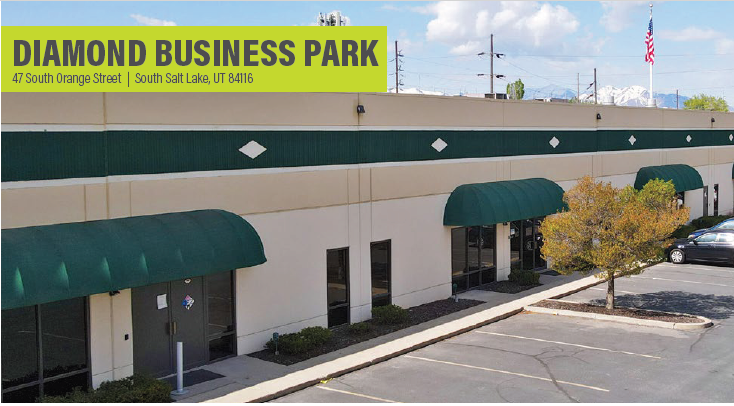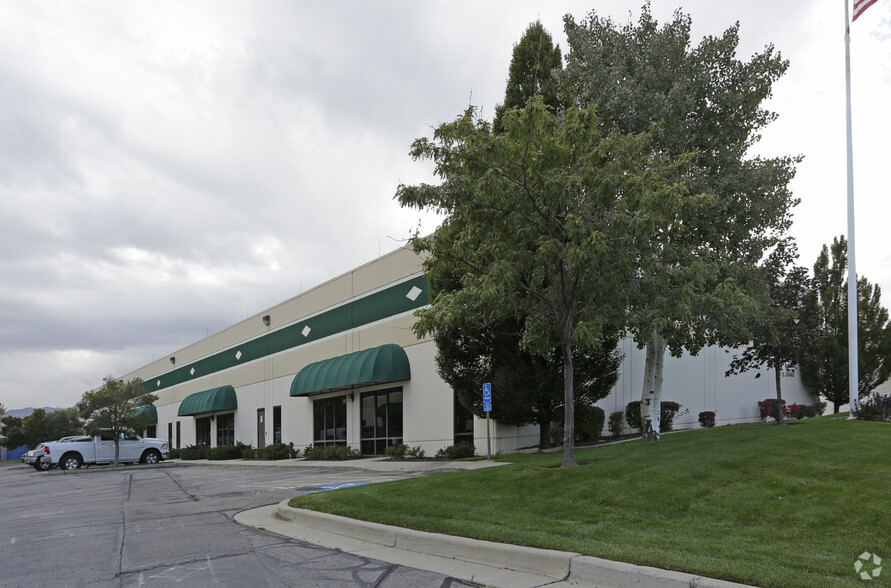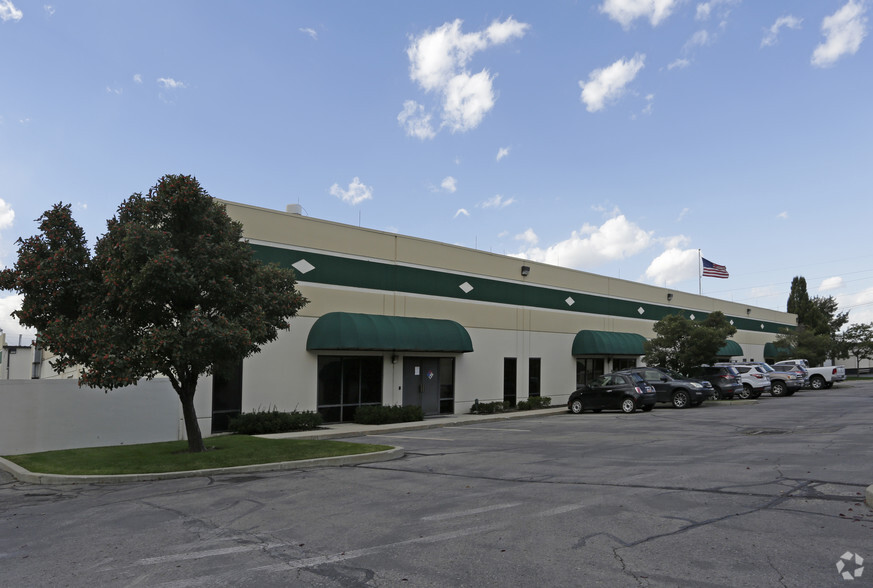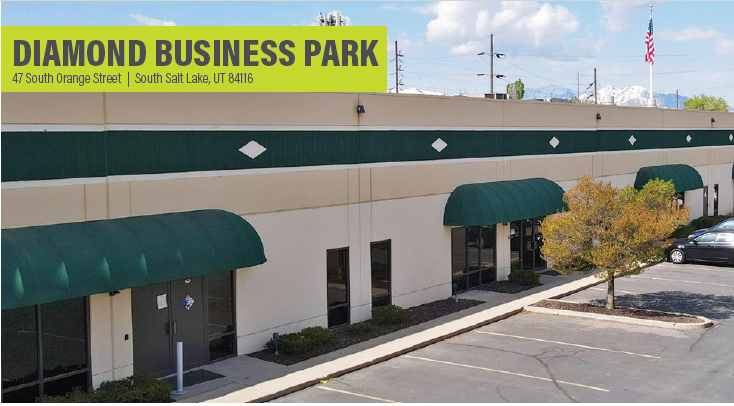thank you

Your email has been sent!

Diamond Business Park Bldg C 47 S Orange St 4,000 - 12,000 SF of Industrial Space Available in Salt Lake City, UT 84116




HIGHLIGHTS
- 16,000 SF total
- Switch gear room: 3,420 SF
- Zoning: TSA-MUEC Transit Station-Mixed Use Employment Center
- Warehouse: 4,000 SF
- Clear height: 16’
FEATURES
ALL AVAILABLE SPACES(3)
Display Rental Rate as
- SPACE
- SIZE
- TERM
- RENTAL RATE
- SPACE USE
- CONDITION
- AVAILABLE
– Total SF: 4,000 SF -Office SF: 400 SF -Warehouse SF: 3,600 – Power: – 125 amps 480 V 3-phase 4-wire (per unit) – 225 amps 208 V 3-phase 4-wire (per unit) – One 12’x14’ grade level door – Clear height: 16’ – Gas forced heat throughout – Column spacing: 25’ x 40’ – Fire sprinkled – Construction type: concrete tilt – Zoning: TSA-MUEC (Transit Station-Mixed Use Employment Center) – Zoning: TSA-MUEC (Transit Station-Mixed Use Employment Center)
- Lease rate does not include utilities, property expenses or building services
- 4 Drive Ins
- – Total SF: 4,000 SF
- -Office SF: 400 SF
- – Zoning: TSA-MUEC (Transit Station-Mixed Use)
- Includes 400 SF of dedicated office space
- Can be combined with additional space(s) for up to 12,000 SF of adjacent space
- -Warehouse SF: 3,600
- – Zoning: TSA-MUEC (Transit Station-Mixed Use)
– Total SF: 4,000 SF -Office SF: 400 SF -Warehouse SF: 3,600 – Power: – 125 amps 480 V 3-phase 4-wire (per unit) – 225 amps 208 V 3-phase 4-wire (per unit) – One 12’x14’ grade level door – Clear height: 16’ – Gas forced heat throughout – Column spacing: 25’ x 40’ – Fire sprinkled – Construction type: concrete tilt – Zoning: TSA-MUEC (Transit Station-Mixed Use Employment Center) – Zoning: TSA-MUEC (Transit Station-Mixed Use Employment Center)
- Lease rate does not include utilities, property expenses or building services
- 4 Drive Ins
- – Total SF: 4,000 SF
- -Office SF: 400 SF
- – Zoning: TSA-MUEC (Transit Station-Mixed Use)
- Includes 400 SF of dedicated office space
- Can be combined with additional space(s) for up to 12,000 SF of adjacent space
- -Warehouse SF: 3,600
- – Zoning: TSA-MUEC (Transit Station-Mixed Use)
– Total SF: 4,000 SF -Office SF: 400 SF -Warehouse SF: 3,600 – Power: – 125 amps 480 V 3-phase 4-wire (per unit) – 225 amps 208 V 3-phase 4-wire (per unit) – One 12’x14’ grade level door – Clear height: 16’ – Gas forced heat throughout – Column spacing: 25’ x 40’ – Fire sprinkled – Construction type: concrete tilt – Zoning: TSA-MUEC (Transit Station-Mixed Use Employment Center) – Zoning: TSA-MUEC (Transit Station-Mixed Use Employment Center)
- Lease rate does not include utilities, property expenses or building services
- 4 Drive Ins
- – Total SF: 4,000 SF
- -Office SF: 400 SF
- – Zoning: TSA-MUEC (Transit Station-Mixed Use)
- Includes 400 SF of dedicated office space
- Can be combined with additional space(s) for up to 12,000 SF of adjacent space
- -Warehouse SF: 3,600
- – Zoning: TSA-MUEC (Transit Station-Mixed Use)
| Space | Size | Term | Rental Rate | Space Use | Condition | Available |
| 1st Floor - C3-C4 | 4,000 SF | Negotiable | $12.60 /SF/YR $1.05 /SF/MO $135.63 /m²/YR $11.30 /m²/MO $4,200 /MO $50,400 /YR | Industrial | Full Build-Out | Now |
| 1st Floor - C5-C6 | 4,000 SF | Negotiable | $12.60 /SF/YR $1.05 /SF/MO $135.63 /m²/YR $11.30 /m²/MO $4,200 /MO $50,400 /YR | Industrial | Full Build-Out | Now |
| 1st Floor - C7-C8 | 4,000 SF | Negotiable | $12.60 /SF/YR $1.05 /SF/MO $135.63 /m²/YR $11.30 /m²/MO $4,200 /MO $50,400 /YR | Industrial | Full Build-Out | Now |
1st Floor - C3-C4
| Size |
| 4,000 SF |
| Term |
| Negotiable |
| Rental Rate |
| $12.60 /SF/YR $1.05 /SF/MO $135.63 /m²/YR $11.30 /m²/MO $4,200 /MO $50,400 /YR |
| Space Use |
| Industrial |
| Condition |
| Full Build-Out |
| Available |
| Now |
1st Floor - C5-C6
| Size |
| 4,000 SF |
| Term |
| Negotiable |
| Rental Rate |
| $12.60 /SF/YR $1.05 /SF/MO $135.63 /m²/YR $11.30 /m²/MO $4,200 /MO $50,400 /YR |
| Space Use |
| Industrial |
| Condition |
| Full Build-Out |
| Available |
| Now |
1st Floor - C7-C8
| Size |
| 4,000 SF |
| Term |
| Negotiable |
| Rental Rate |
| $12.60 /SF/YR $1.05 /SF/MO $135.63 /m²/YR $11.30 /m²/MO $4,200 /MO $50,400 /YR |
| Space Use |
| Industrial |
| Condition |
| Full Build-Out |
| Available |
| Now |
1st Floor - C3-C4
| Size | 4,000 SF |
| Term | Negotiable |
| Rental Rate | $12.60 /SF/YR |
| Space Use | Industrial |
| Condition | Full Build-Out |
| Available | Now |
– Total SF: 4,000 SF -Office SF: 400 SF -Warehouse SF: 3,600 – Power: – 125 amps 480 V 3-phase 4-wire (per unit) – 225 amps 208 V 3-phase 4-wire (per unit) – One 12’x14’ grade level door – Clear height: 16’ – Gas forced heat throughout – Column spacing: 25’ x 40’ – Fire sprinkled – Construction type: concrete tilt – Zoning: TSA-MUEC (Transit Station-Mixed Use Employment Center) – Zoning: TSA-MUEC (Transit Station-Mixed Use Employment Center)
- Lease rate does not include utilities, property expenses or building services
- Includes 400 SF of dedicated office space
- 4 Drive Ins
- Can be combined with additional space(s) for up to 12,000 SF of adjacent space
- – Total SF: 4,000 SF
- -Warehouse SF: 3,600
- -Office SF: 400 SF
- – Zoning: TSA-MUEC (Transit Station-Mixed Use)
- – Zoning: TSA-MUEC (Transit Station-Mixed Use)
1st Floor - C5-C6
| Size | 4,000 SF |
| Term | Negotiable |
| Rental Rate | $12.60 /SF/YR |
| Space Use | Industrial |
| Condition | Full Build-Out |
| Available | Now |
– Total SF: 4,000 SF -Office SF: 400 SF -Warehouse SF: 3,600 – Power: – 125 amps 480 V 3-phase 4-wire (per unit) – 225 amps 208 V 3-phase 4-wire (per unit) – One 12’x14’ grade level door – Clear height: 16’ – Gas forced heat throughout – Column spacing: 25’ x 40’ – Fire sprinkled – Construction type: concrete tilt – Zoning: TSA-MUEC (Transit Station-Mixed Use Employment Center) – Zoning: TSA-MUEC (Transit Station-Mixed Use Employment Center)
- Lease rate does not include utilities, property expenses or building services
- Includes 400 SF of dedicated office space
- 4 Drive Ins
- Can be combined with additional space(s) for up to 12,000 SF of adjacent space
- – Total SF: 4,000 SF
- -Warehouse SF: 3,600
- -Office SF: 400 SF
- – Zoning: TSA-MUEC (Transit Station-Mixed Use)
- – Zoning: TSA-MUEC (Transit Station-Mixed Use)
1st Floor - C7-C8
| Size | 4,000 SF |
| Term | Negotiable |
| Rental Rate | $12.60 /SF/YR |
| Space Use | Industrial |
| Condition | Full Build-Out |
| Available | Now |
– Total SF: 4,000 SF -Office SF: 400 SF -Warehouse SF: 3,600 – Power: – 125 amps 480 V 3-phase 4-wire (per unit) – 225 amps 208 V 3-phase 4-wire (per unit) – One 12’x14’ grade level door – Clear height: 16’ – Gas forced heat throughout – Column spacing: 25’ x 40’ – Fire sprinkled – Construction type: concrete tilt – Zoning: TSA-MUEC (Transit Station-Mixed Use Employment Center) – Zoning: TSA-MUEC (Transit Station-Mixed Use Employment Center)
- Lease rate does not include utilities, property expenses or building services
- Includes 400 SF of dedicated office space
- 4 Drive Ins
- Can be combined with additional space(s) for up to 12,000 SF of adjacent space
- – Total SF: 4,000 SF
- -Warehouse SF: 3,600
- -Office SF: 400 SF
- – Zoning: TSA-MUEC (Transit Station-Mixed Use)
- – Zoning: TSA-MUEC (Transit Station-Mixed Use)
PROPERTY OVERVIEW
- 12,000 SF total available – Warehouse: 4,000 SF – Switch gear room: 3,420 SF – Asset list: see inside brochure for detailed list – Power: - 1400 amps 480 V 3-phase 4-wire - 225 Amps 240 V 3-phase 4-wire - 500 amps 120 V 3-phase 4-wire – One 12’x14’ grade level door – Clear height: 16’ – Gas forced heat throughout – Fire sprinkled – Zoning: TSA-MUEC Transit Station-Mixed Use Employment Center – Close proximity to I-80, I-15 and I-215
PROPERTY FACTS
Presented by

Diamond Business Park Bldg C | 47 S Orange St
Hmm, there seems to have been an error sending your message. Please try again.
Thanks! Your message was sent.





