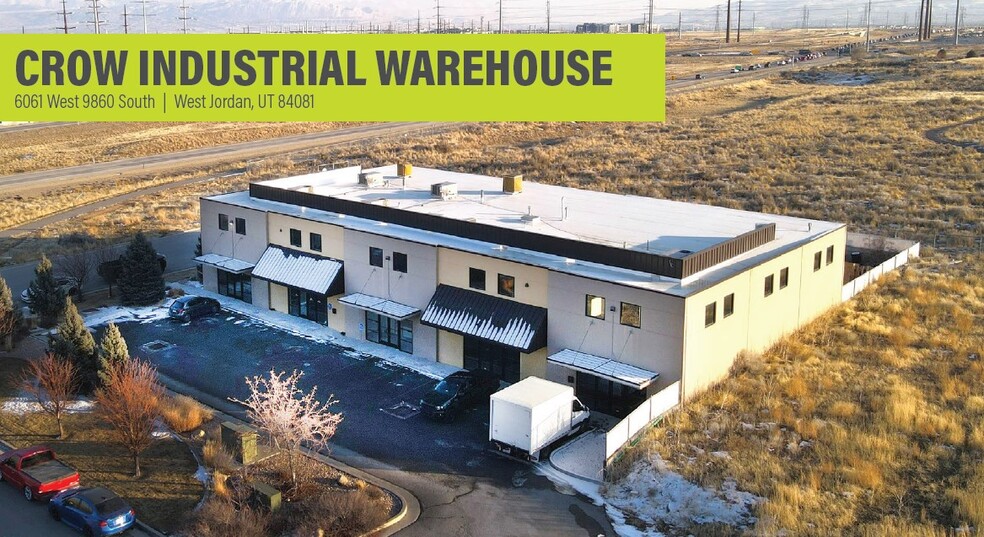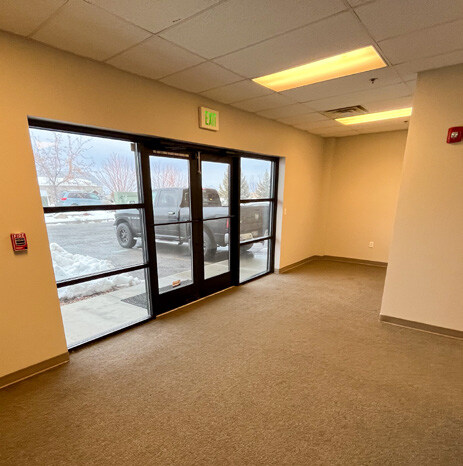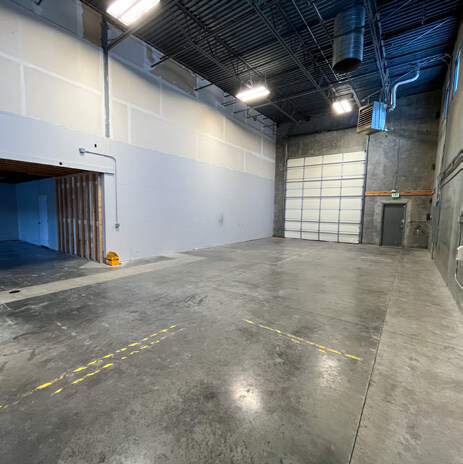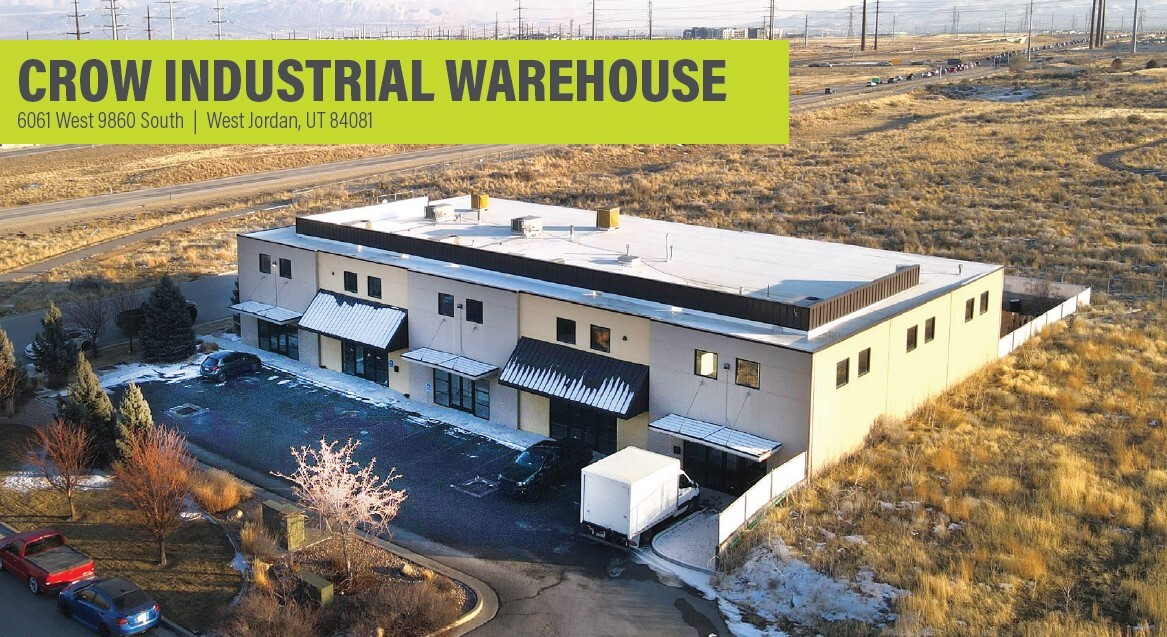thank you

Your email has been sent!

Crow Industrial Warehouse 6061 W 9860 S 3,172 SF of Industrial Space Available in West Jordan, UT 84081




HIGHLIGHTS
- One (1) Grade Level Door
- Rear Loaded Building
- Zoning: M-1
- Fire Sprinkled
- Potential Exhaust Duct
FEATURES
ALL AVAILABLE SPACE(1)
Display Rental Rate as
- SPACE
- SIZE
- TERM
- RENTAL RATE
- SPACE USE
- CONDITION
- AVAILABLE
• Unit D/E: 3,172 SF • Office: 650 SF • Warehouse: 2,522 SF • Grade Level Doors: One (1) 14’ x 16’ • Clear Height: 20’ • HVAC in Office • Gas Forced Heat in Warehouse • Fire Sprinkled • T8 Florescent Lights Throughout Warehouse • Rear Loaded Building • Two Glass Front Entrances • Reception Area • Two Private Offices • Two Restrooms • Potential Exhaust Duct • Elevated Glass Front Windows • Drinking Fountain • 400 Amp 208/120 Volt 3-Phase 4-Wire • Fenced Rear Loading Area • Construction Type: Concrete Tilt-Up • Zoning: M-1 (Light Manufacturing) • Location: Highly Desirable West Jordan Submarket With Convenient Access From 9000 South Exit on Mountain View Corridor
- Lease rate does not include utilities, property expenses or building services
- 2 Drive Ins
- Clear Height: 20'
- Rear Loaded Building
- Fenced Rear Loading Area
- Includes 650 SF of dedicated office space
- Space is in Excellent Condition
- HVAC in Office
- Potential Exhaust Duct
| Space | Size | Term | Rental Rate | Space Use | Condition | Available |
| 1st Floor - D/E | 3,172 SF | Negotiable | $13.80 /SF/YR $1.15 /SF/MO $148.54 /m²/YR $12.38 /m²/MO $3,648 /MO $43,774 /YR | Industrial | Full Build-Out | Now |
1st Floor - D/E
| Size |
| 3,172 SF |
| Term |
| Negotiable |
| Rental Rate |
| $13.80 /SF/YR $1.15 /SF/MO $148.54 /m²/YR $12.38 /m²/MO $3,648 /MO $43,774 /YR |
| Space Use |
| Industrial |
| Condition |
| Full Build-Out |
| Available |
| Now |
1st Floor - D/E
| Size | 3,172 SF |
| Term | Negotiable |
| Rental Rate | $13.80 /SF/YR |
| Space Use | Industrial |
| Condition | Full Build-Out |
| Available | Now |
• Unit D/E: 3,172 SF • Office: 650 SF • Warehouse: 2,522 SF • Grade Level Doors: One (1) 14’ x 16’ • Clear Height: 20’ • HVAC in Office • Gas Forced Heat in Warehouse • Fire Sprinkled • T8 Florescent Lights Throughout Warehouse • Rear Loaded Building • Two Glass Front Entrances • Reception Area • Two Private Offices • Two Restrooms • Potential Exhaust Duct • Elevated Glass Front Windows • Drinking Fountain • 400 Amp 208/120 Volt 3-Phase 4-Wire • Fenced Rear Loading Area • Construction Type: Concrete Tilt-Up • Zoning: M-1 (Light Manufacturing) • Location: Highly Desirable West Jordan Submarket With Convenient Access From 9000 South Exit on Mountain View Corridor
- Lease rate does not include utilities, property expenses or building services
- Includes 650 SF of dedicated office space
- 2 Drive Ins
- Space is in Excellent Condition
- Clear Height: 20'
- HVAC in Office
- Rear Loaded Building
- Potential Exhaust Duct
- Fenced Rear Loading Area
PROPERTY OVERVIEW
• Unit D/E: 3,172 SF • Office: 650 SF • Warehouse: 2,522 SF • Grade Level Doors: One (1) 14’ x 16’ • Clear Height: 20’ • HVAC in Office • Gas Forced Heat in Warehouse • Fire Sprinkled • T8 Florescent Lights Throughout Warehouse • Rear Loaded Building • Two Glass Front Entrances • Reception Area • Two Private Offices • Two Restrooms • Potential Exhaust Duct • Elevated Glass Front Windows • Drinking Fountain • 400 Amp 208/120 Volt 3-Phase 4-Wire • Fenced Rear Loading Area • Construction Type: Concrete Tilt-Up • Zoning: M-1 (Light Manufacturing) • Location: Highly Desirable West Jordan Submarket With Convenient Access From 9000 South Exit on Mountain View Corridor
WAREHOUSE FACILITY FACTS
SELECT TENANTS
- FLOOR
- TENANT NAME
- INDUSTRY
- 1st
- Luxurien International LLC
- Manufacturing
Presented by

Crow Industrial Warehouse | 6061 W 9860 S
Hmm, there seems to have been an error sending your message. Please try again.
Thanks! Your message was sent.







