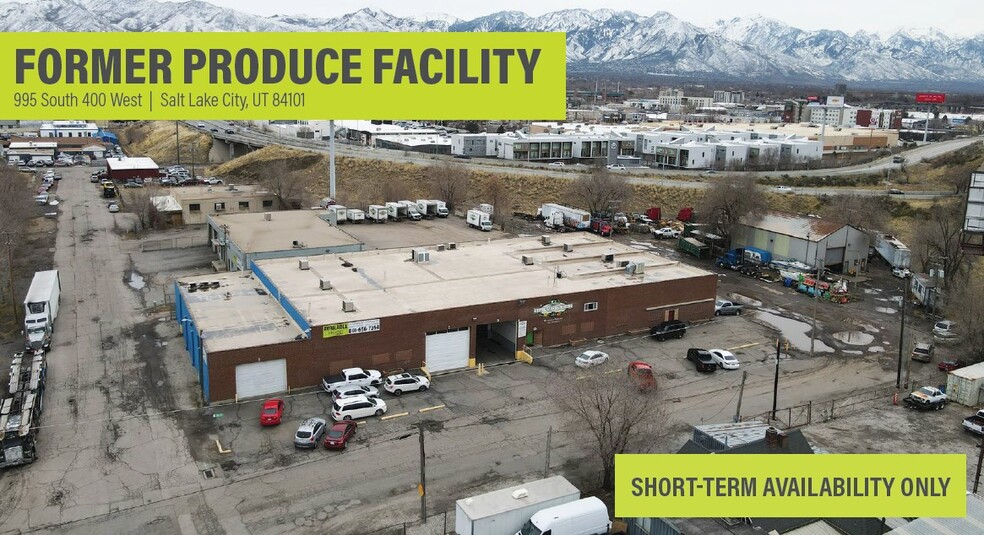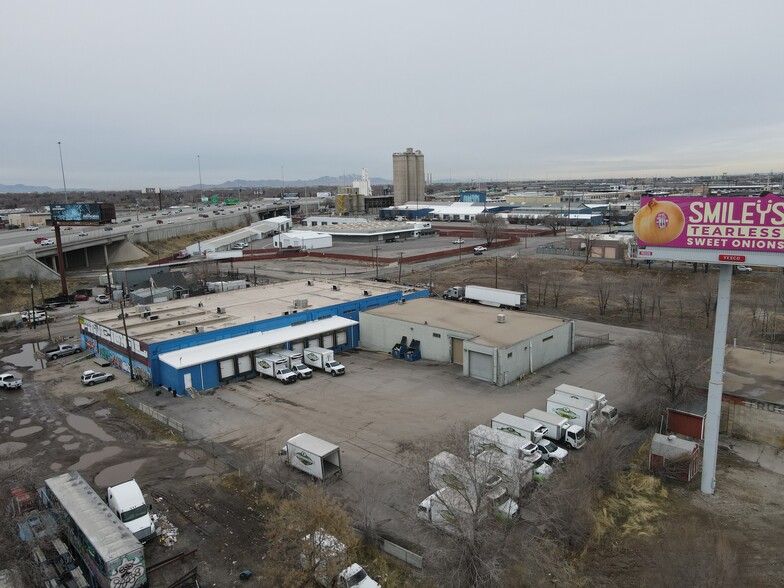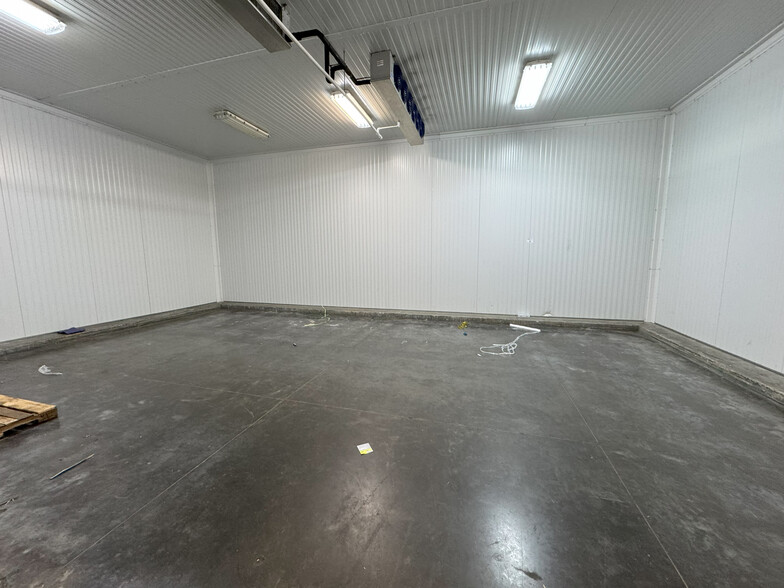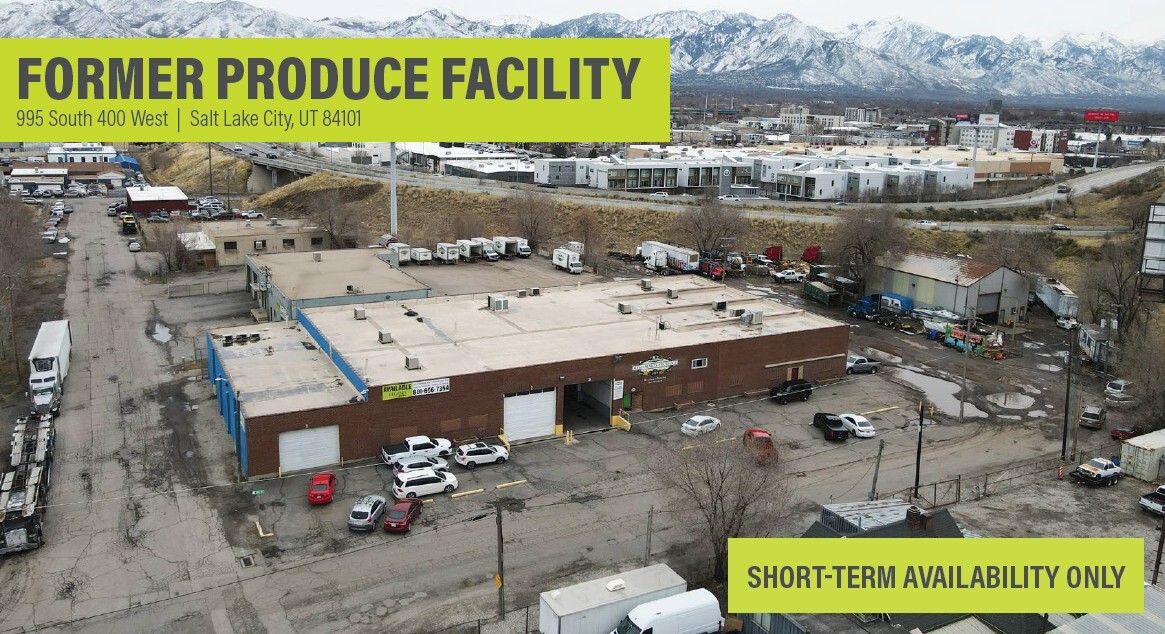thank you

Your email has been sent!

Former Produce Facility 995 S 500 W 25,215 SF of Industrial Space Available in Salt Lake City, UT 84101




FEATURES
ALL AVAILABLE SPACE(1)
Display Rental Rate as
- SPACE
- SIZE
- TERM
- RENTAL RATE
- SPACE USE
- CONDITION
- AVAILABLE
• Total Available: 25,215 SF • Office: 1,900 SF • Warehouse: 21,149 SF • Breezeway: 2,166 SF • Mezzanine: 1,330 SF • Grade Level Doors: -Two (2) 18’ x 16’ -One (1) 12’ x 12’ with ramp -One (1) 16’ x 12’ • Dock Loading: -Nine (9) 8’ x 9’ Dock High Doors With Bumpers and Seals (2 With Pit Levelers) • Yard Space: .65 Acres of Fenced Yard • Clear Height: 15’ - 19’ • In Ground Scale • Floor Drains • Gas Forced Heat in Warehouse • Hand-wash Station • Security System in Place • 3 Phase Power • Reception Area • Three Private Offices • Two Restrooms • One Break Room • Construction Type: Block • Zoning: CG (General Commercial) • Location: Highly Desirable Salt Lake Location With Convenient Access From The 1300 South Exit
- Includes 1,900 SF of dedicated office space
- Grade Level Doors: Four (4)
- Yard Space: .65 AC
- Gas Forced Heat in Warehouse
- 2 Drive Ins
- Dock Loading: Nine (9)
- Floor Drains
| Space | Size | Term | Rental Rate | Space Use | Condition | Available |
| 1st Floor | 25,215 SF | Negotiable | Upon Request Upon Request Upon Request Upon Request Upon Request Upon Request | Industrial | Full Build-Out | Now |
1st Floor
| Size |
| 25,215 SF |
| Term |
| Negotiable |
| Rental Rate |
| Upon Request Upon Request Upon Request Upon Request Upon Request Upon Request |
| Space Use |
| Industrial |
| Condition |
| Full Build-Out |
| Available |
| Now |
1st Floor
| Size | 25,215 SF |
| Term | Negotiable |
| Rental Rate | Upon Request |
| Space Use | Industrial |
| Condition | Full Build-Out |
| Available | Now |
• Total Available: 25,215 SF • Office: 1,900 SF • Warehouse: 21,149 SF • Breezeway: 2,166 SF • Mezzanine: 1,330 SF • Grade Level Doors: -Two (2) 18’ x 16’ -One (1) 12’ x 12’ with ramp -One (1) 16’ x 12’ • Dock Loading: -Nine (9) 8’ x 9’ Dock High Doors With Bumpers and Seals (2 With Pit Levelers) • Yard Space: .65 Acres of Fenced Yard • Clear Height: 15’ - 19’ • In Ground Scale • Floor Drains • Gas Forced Heat in Warehouse • Hand-wash Station • Security System in Place • 3 Phase Power • Reception Area • Three Private Offices • Two Restrooms • One Break Room • Construction Type: Block • Zoning: CG (General Commercial) • Location: Highly Desirable Salt Lake Location With Convenient Access From The 1300 South Exit
- Includes 1,900 SF of dedicated office space
- 2 Drive Ins
- Grade Level Doors: Four (4)
- Dock Loading: Nine (9)
- Yard Space: .65 AC
- Floor Drains
- Gas Forced Heat in Warehouse
WAREHOUSE FACILITY FACTS
SELECT TENANTS
- FLOOR
- TENANT NAME
- INDUSTRY
- 1st
- Kessimakis Produce Inc
- Retailer
Presented by

Former Produce Facility | 995 S 500 W
Hmm, there seems to have been an error sending your message. Please try again.
Thanks! Your message was sent.







